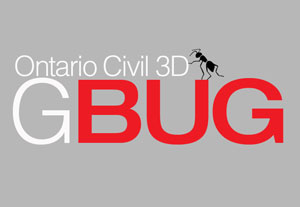Autodesk and Trimble Create AutoCAD Civil 3D Data Exchange Tool to Help Break Down Barrier Between Engineering and Construction
Extension Enables Automated Data Exchange Between AutoCAD Civil 3D Model and Trimble Construction Solutions
SUNNYVALE and SAN RAFAEL, Calif., Oct. 6, 2009 — Trimble (NASDAQ: TRMB) and Autodesk, Inc. (NASDAQ: ADSK) announced that they have collaborated to develop a fully automated data exchange tool enabling information from an AutoCAD Civil 3D model to be directly imported into the Trimble Business Center-HCE (Heavy Construction Edition) data management software.
The new, free*, Web-downloadable software extension, called the AutoCAD Civil 3D Importer for Trimble Business Center-HCE, provides the ability to import DWG files that contain AutoCAD Civil 3D native design objects into the Trimble Business Center-HCE software. The AutoCAD Civil 3D model information is then used by the Trimble Business Center-HCE to prepare, manage and distribute data for use with Trimble's range of site positioning and grade control products for earthmoving, grading and finishing operations. Using the extension, contractors can realize a number of benefits, including:
* Reduced data preparation time and costs: Minimizing the need to recreate design information helps reduce data preparation time and supports the faster delivery of updated design information to the field as a result of design changes, which is especially beneficial on highways projects where design revisions occur frequently.
* Rich, first-hand information to the field: The ability to retain the intelligence of the Civil 3D source model incorporating corridor model sections, alignments, station equations, profiles, feature lines, finished grade and subgrade surface information and advanced point objects provides more detailed information and higher precision; the construction-ready 3D models can be more quickly leveraged by Trimble machine control and site positioning systems.
* Full DWG compatibility: Improved DWG file format support (including Real DWG) allows for extraction of both native CAD data and Civil 3D model data (which would previously have been lost) delivering enhanced compatibility with the Autodesk DWG file standards.
* More simplified workflow: Now instead of using intermediary and often less comprehensive file formats such as LandXML or basic CAD files for exchange of information between the engineer and contractor, the engineer can simply save the project and deliver the native design file without needing to think about saving the file out to an alternative format, which is immediately detached from the source design.
"Our new utility is a bridge that makes rich Civil 3D model information available to contractors who are going to grade the site," said Jim Lynch, vice president of marketing, Autodesk Architecture, Engineering and Construction Solutions. "With this new software extension, which transfers the Civil 3D model data into the Trimble Business Center data management software, we are bringing the benefits of a model-centric approach all the way to the job site. Before grading starts, contractors want to verify that the model they are sending into the field is appropriate for construction. That's where this new utility contributes; helping to reduce errors, save time and increase accuracy."
"Streamlining and optimizing the flow of data and information between the engineering design and the construction communities is a key motivation we share with Autodesk," said Roz Buick, general manager, Heavy and Highway Division, Trimble. "Our new collaboration creates a powerful data exchange extension that allows the information contained in Civil 3D models to flow more easily and efficiently out to the machine control and site positioning systems. Now contractors can take Civil 3D information and create models designed to optimize the use of Trimble site positioning and machine control solutions."
AutoCAD Civil 3D software, the building information modeling (BIM) solution for civil engineering, helps project teams create, predict and deliver transportation, land development and environmental projects more efficiently. AutoCAD Civil 3D helps civil engineers explore more what-if scenarios and optimize project performance with visualization and analysis tools such as geospatial and stormwater analysis, quantity takeoff and interactive 3D simulations.
Trimble Business Center-HCE software supports construction data preparation and intelligently manages the provision of data to and from construction field crews. The software puts emphasis on efficient data management for multiple field crews and machines operating on a site over the lifetime of the project. Using Trimble Business Center-HCE, contractors can import, review and analyze digital design information or field generated data and easily assign, manage and track that information through the lifetime of a construction project.
To download the free* AutoCAD Civil 3D Importer for Trimble Business Center-HCE import software extension visit: www.autodesk.com/civil3d-trimble or www.trimble.com/tbc-hce. For more information on the Trimble Business Center-HCE data management software visit: http://www.trimble.com/tbc-hce.shtml. For more information on Autodesk Civil 3D visit: www.autodesk.com/civil3d.





