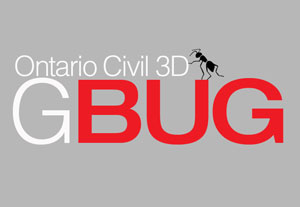Autodesk has announced that H5M has been selected to receive the latest Autodesk BIM Experience Award. H5M is a design joint-venture team comprising engineers from Hatch Mott MacDonald (HMM) and the MMM Group.
The H5M team is being honored for its innovative application of a building information modeling (BIM) process for the $2.46 billion (CDN) Port Mann/Highway 1 (PMH1) project for the Ministry of Transportation of British Columbia. The H5M team is also being recognized for its use of Autodesk software for BIM, including AutoCAD Civil 3D software, to help create a sustainable solution designed to manage traffic congestion and accommodate growth through 2031 and beyond.
Initiated in 2007, the PMH1 project is part of the Ministry of Transportation's Gateway Program, which is designed to address current and future transportation needs in the greater Vancouver area. The project is one of the largest transportation network projects currently under way in North America, and involves the construction of a new Port Mann Bridge and widening 37 kilometers of Highway 1, the Trans-Canada Highway linking Vancouver to the rest of British Columbia and Canada. Other onshore work includes reconstruction of 13 interchanges, construction or rehabilitation of more than 42 bridges, and the reconstruction of a complex highway interchange at the end of the Port Mann Bridge. Design and construction are expected to take five years, and must accommodate existing traffic. As of August 2009, the project design is about 40 per cent complete.
"BIM and a shared core AutoCAD Civil 3D model have helped boost our productivity, enhanced our design coordination and decision making, and improved conflict checking and overall multi-discipline collaboration," said Chris Mealing, design manager at H5M.
--JPL

