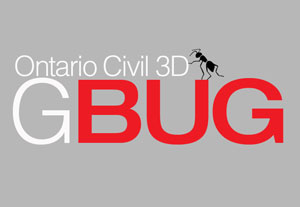Autodesk is pleased to announce the release of the Autodesk® Subscription Advantage Packs for AutoCAD® Map 3D 2010, AutoCAD® Civil 3D 2010 and AutoCAD® Civil 2010. These ground breaking product releases culminate a tremendous team effort by people in Product Design, SWD, Tech Pubs, QA, OPS, Localization, Product Management and Marketing.
The Autodesk Subscription Advantage Pack for AutoCAD Map 3D 2010 contains exciting new functionality for using and visualizing point clouds, as well as 3 great new tutorials, further extending the capabilities of AutoCAD Map 3D 2010 software. The Autodesk Subscription Advantage Pack for AutoCAD Civil 3D 2010 provides new functionality for importing and visualizing point clouds and designing roundabouts, and powerful enhancements that can help streamline existing workflows in AutoCAD Civil 3D 2010 software. The Autodesk Subscription Advantage Pack for AutoCAD Civil 2010 contains valuable new functionality for designing roundabouts, also further extending the capabilities of AutoCAD Civil 2010 software. All three subscription advantage packs also include Autodesk ImageModeler 2009 software.
AutoCAD Map 3D 2010
1. Point Clouds—Import and visualize large sets of point cloud data, such as 3D laser scanning/LiDAR data sets with millions of points, in AutoCAD Map 3D 2010 with the Point Clouds feature. With the Point Clouds feature, you can:
• Import LiDAR data in LAS and ASCII file formats
• Visualize large point clouds in 3D
• Stylize point data based on LAS classifications, RGB, elevation, and intensity
• Filter point data by spatial extent and LAS classification, elevation, or intensity
• Mask and delete points
• Extract point data to create surface models
• Snap to points within the point cloud using standard AutoCAD® software tools
• Export surfaces as digital elevation models (DEMs) in GeoTIFF and ESRI® ASCII GRID file formats
• Export point cloud layers to LAS, ASCII, and SDF file formats
2. Tutorials—Three new tutorials offer hands-on exercises that help you learn how to perform specific tasks with AutoCAD Map 3D 2010 using realistic sample data:
Point Clouds—The Point Clouds tutorial helps you learn how to use the point cloud functionality in the Autodesk Subscription Advantage Pack for AutoCAD Map 3D 2010. Tasks covered include the following:
• Adding LiDAR data in LAS format
• Merging files and creating indexes
• Displaying and stylizing point clouds using spatial filters, density controls, and LAS classifications
• Creating surfaces from point cloud data
Survey Tools—The Survey Tools tutorial helps you learn how to add and organize survey point data in AutoCAD Map 3D 2010. Tasks covered include the following:
• Entering the location of new features based on field-collected measurements
• Using coordinate geometry (COGO) commands to calculate the position of features
• Importing electronically stored point data and organizing it into point groups
• Exporting points to geospatial file formats
Annotation Tools—The Annotation Tools tutorial helps you learn how to add text to maps and drawings using the following methods:
• Annotation templates―Label drawing objects with information specific to each object, such as object data, linked data properties, and native drawing properties
• Styles―Label geospatial features using attributes and static text
• Text layers―Add annotation that is not tied to a particular drawing layer or feature class; for example, use text layers to label large areas on a map, or add notes to a map.
AutoCAD Civil 3D 2010 & *AutoCAD Civil 2010
1. Point Clouds—Import and visualize large sets of point cloud data, such as 3D laser scanning/LiDAR data sets with millions of points, in AutoCAD Civil 3D 2010 with the Point Clouds feature. The point cloud feature enables you to:
• Import LiDAR data in LAS format and all point file formats supported by AutoCAD Civil 3D 2010
• Visualize large point clouds in 3D
• Stylize point data based on LAS classifications, RGB, elevation, and intensity
• Filter point data by style
• Snap to points within the point cloud using standard AutoCAD® software tools
2. Roundabout Layout—More quickly lay out roundabouts, including signage and striping, based on common design standards using the Roundabout Layout feature. Once the horizontal geometry of a roundabout has been defined, you can dynamically move and edit the roundabout throughout the optimization process. *(Available in Autodesk® Subscription Advantage Packs for both AutoCAD Civil 3D 2010 and AutoCAD Civil 2010)
3. General Enhancements—Streamline existing workflows in AutoCAD Civil 3D 2010 with a variety of powerful enhancements for transportation design, survey, visual analysis, and general production. Capabilities include:
Transportation Design Tools
• Best-fit alignment creation tool
• Split (create subset) alignment
• Join profile tangents (extend tangents to point of vertical intersection [PVI] by grade intersection)
• Set PVI by elevation and grade
• Create spiral by sweep angle
• Import superelevation from Microsoft® Office Excel® files (XLS)
Survey Tools
• Crossing breakline utility
• Survey import (TSS format support)
• Survey change report
• Survey point and chain edit utility
Visual Analysis Tools
• “Drive Along” visualization
• Line-of-site analysis
• Vertical distance analysis
General Production Tools
• Save as DGN format
• Create surface from GIS data
• Zoom to point
• Calculate minimum vertical distance between surfaces
• Calculate minimum vertical distance between entities
• Divide/crop surface (create subset for use in other drawings)
Autodesk ImageModeler 2009
ImageModeler 2009 image-based modeling and photogrammetry software helps you generate 3D models from 2D digital images, giving architects, designers, and entertainment creators a new approach to 3D modeling.
Additional Resources
For more detailed information as well as video demonstrations please visit:
AutoCAD Map 3D 2010: http://usa.autodesk.com/adsk/servlet/pc/item?siteID=123112&id=13912908
AutoCAD Civil 3D 2010: http://usa.autodesk.com/adsk/servlet/pc/item?siteID=123112&id=13953217
AutoCAD Civil 2010: http://usa.autodesk.com/adsk/servlet/pc/item?siteID=123112&id=13958760
